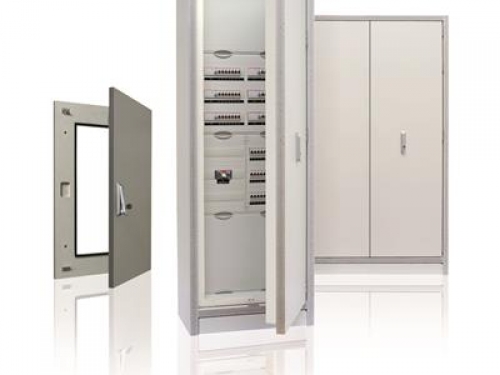Enclosures for preventative fire protection, A2, F30/F90, I30/I90, E30/E90
Preventive fire protection is not only a matter for those constructing a building. In planning and designing their installations, expert electrical planners and engineers or switchgear manufacturers are responsible for ensuring that those installations do not become the cause of a fire.
ABB offers an innovative enclosure system for fire prevention, which is constructed of fireproof materials, features optimum technology and is available in a variety of economical designs.
A wide range of wall enclosures (flush/surface/enclosure) and floor-standing enclosures (surface) are available in a variety of enclosure sizes.
ABB has expanded its range to include fire protection Mantle Enclosures,and Fire Protection Doors which, in addition to having a fire resistance duration that conforms to DIN 4102 Part 2 (F30/F90), also guarantee to check fire load (I30/I90) and maintain functionality (E30/E90).
Safety-related requirement:
Level of interior fire protection, fire resistance duration of at least 30/90 min. To check the I30/I90 classification of the fire protection enclosures, testing has been carried out in accordance with DIN 4102 Part 11.
Level of exterior fire protection, fire resistance duration of at least 30/90 min. to check the E30/E90 classification of the fire protection enclosures, testing has been carried out in accordance with DIN 4102 Part 12.
Mounting type:
Flush mounting
Wall mounting
Floor standing
Enclosures:
Highly compressed, multi-layer
Fire protection plates (DIN 4102-1)
Made of “A2” class material, fireproof, impervious to smoke
Surface:
Light gray coating similar to RAL 7035
Edges with contrasting colours
Door:
Door can be right or left-hinged
180° opening angle
Locking:
Swivel handle with stainless steel appearance, with a double bit semi-cylinder
Interior:
Prepared for installation of distribution panels and CombiLine-M modular distribution panels
Cable entry:
Top, bottom or both
Ventilation system:
Ventilation takes place via channels in the rear wall. Openings for incoming or outgoing air are automatically closed in the event of a fire
Additional features:
IP54, Plinth, Various surface designs












Comments